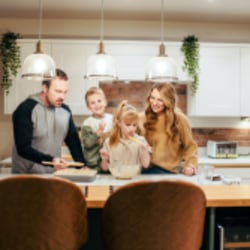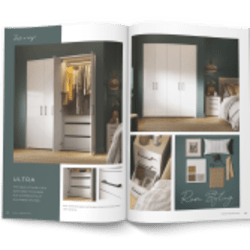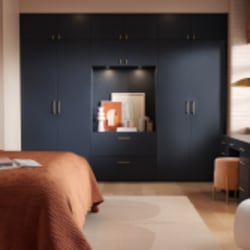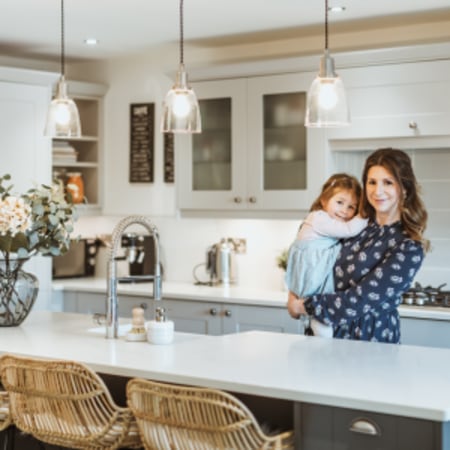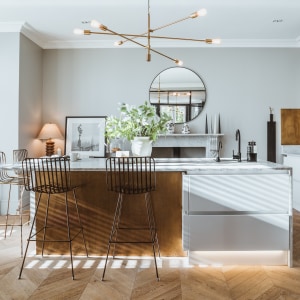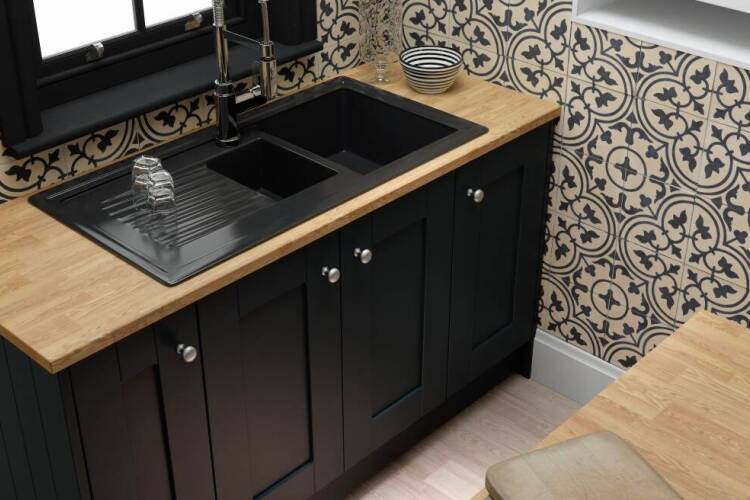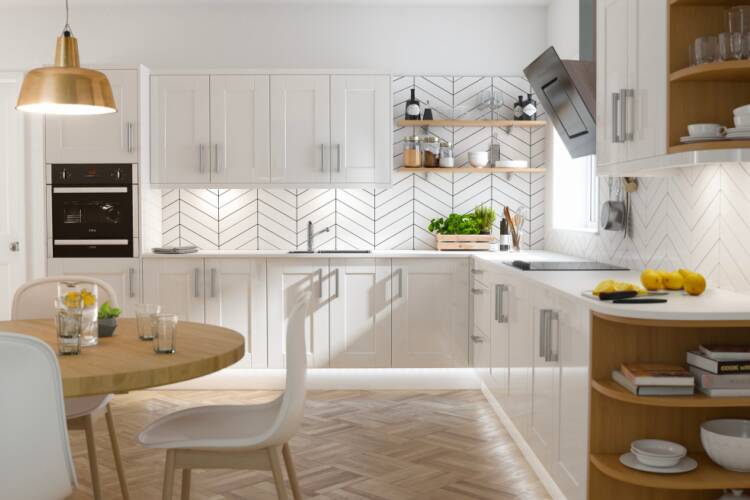How to create a spacious kitchen diner
Layout ideas
Sociable, convenient and stylish; eat-in kitchens are incredibly popular these days, as modern interior design focuses on the importance of having open plan, liveable spaces in our homes.
Though not everyone has the space for an eight-seater dining table, or a full-size Aga, with a little bit of imagination you can create the perfect kitchen diner – no matter how bijou your home's interior!
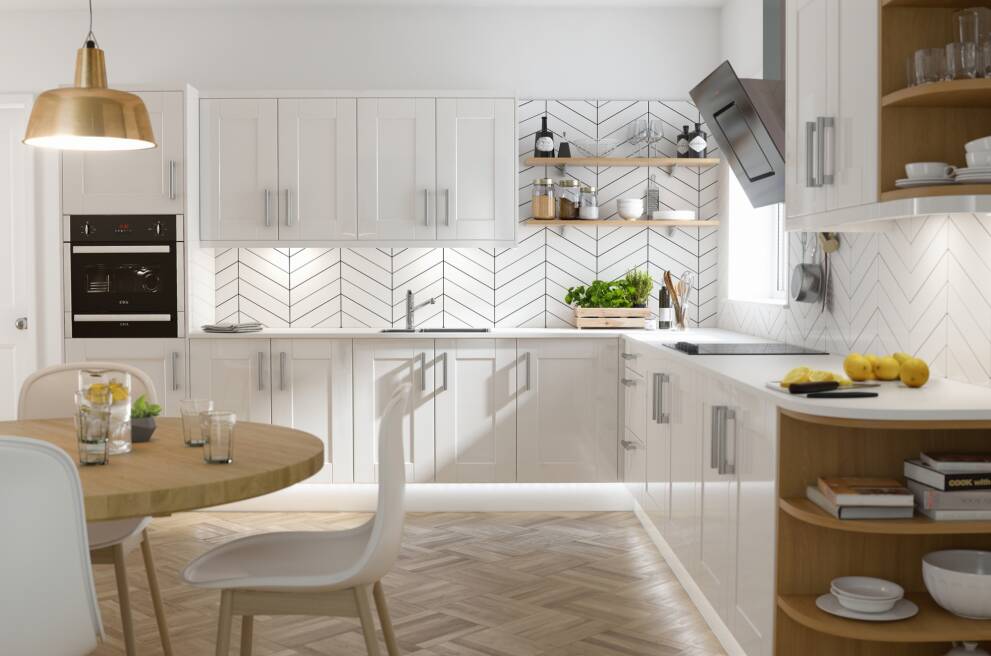
Use light colours
Although you may love the rich wooden tones and dark work surfaces of traditional kitchens, if you're working in a smaller space, it's always a good idea to keep your colour scheme as light and bright as possible.
Shaker kitchens and similar airy styles can work really well in a small space, bouncing light around the room, and giving the impression that your kitchen diner design is larger than it is.
You can then focus attention on your kitchen diner with some dramatic lighting – pendant lights are perfect for this.
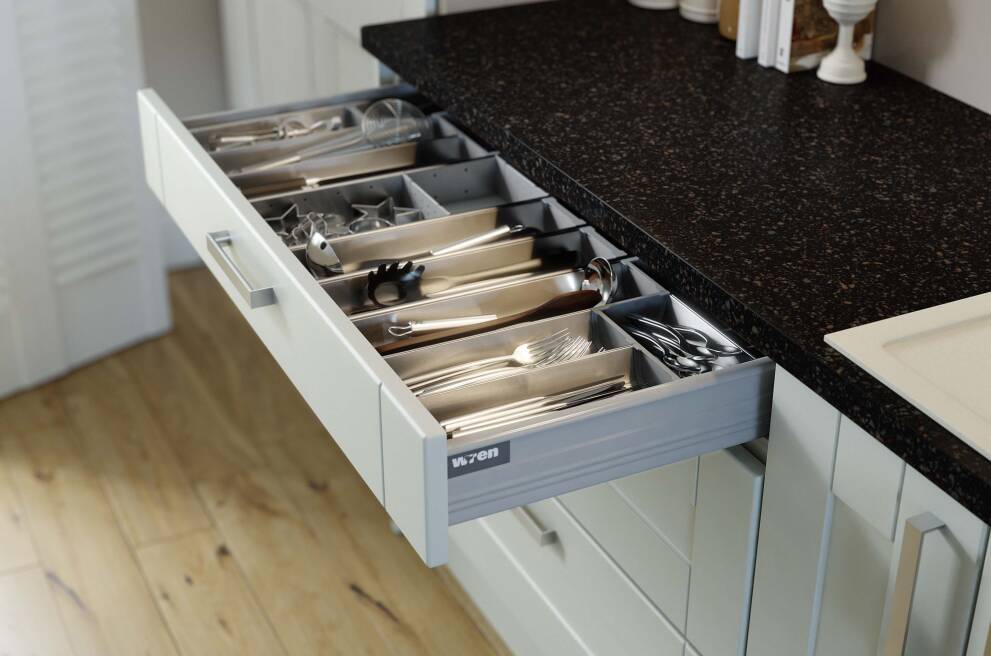
Create a place for everything
One of the worst offenders for making a kitchen feel small is excess mess and clutter. By simply ensuring that you've got a place to tidy all your appliances, ingredients and utensils away, this can help you avoid this problem altogether.
If you really can't fit everything into your cupboards, try to choose appliances that will enhance the space, rather than make it feel cluttered. Well-designed toasters, blenders and eye-catching kettles can all be left out on the worktop as stylish accessories. Just remember to keep them clean and tidy to avoid ruining the illusion, whilst ensuring you have plenty of space for your kitchen diner!
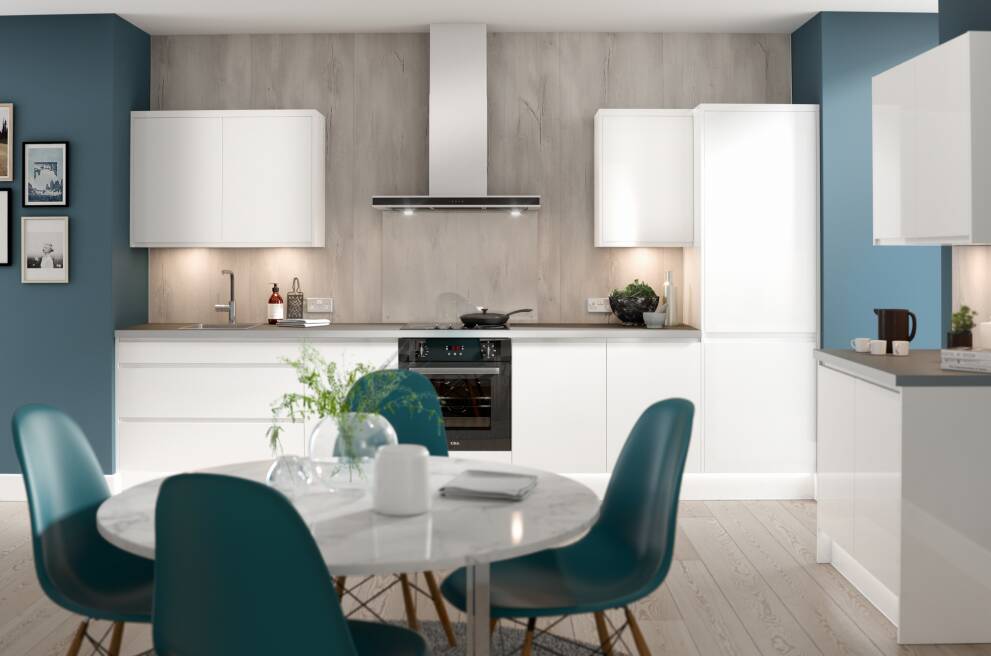
Choose your seating carefully
Whether you've opted for a separate dining table and chairs, or a built-in breakfast bar, having chairs that tuck under the eating surface can make a huge difference to the look and feel of the room. Bulky seating will take up unnecessary room, and can make your small kitchen look tiny. There are even great table and chair options that fold away from view or fit together snugly for a clean look.
Build into the walls
Building tables, benches and seating areas directly into your walls can save a lot of space, and will also look fantastic.
If you've got an empty corner, try installing some built-in benches and then place a table in the middle, to create your very own kitchen diner. Not only with this add a stylish touch to the space, it will help you to make the most of your cosy kitchen and create more usable areas.
Create a flexible space
A big part of creating a successful kitchen diner is ensuring that the finished results work for you, so try to focus on making the space as flexible as possible. Things like extendable tables, kitchen islands and sink covers can help you adapt the space to suit your needs, while retaining a great finish and fantastic look.
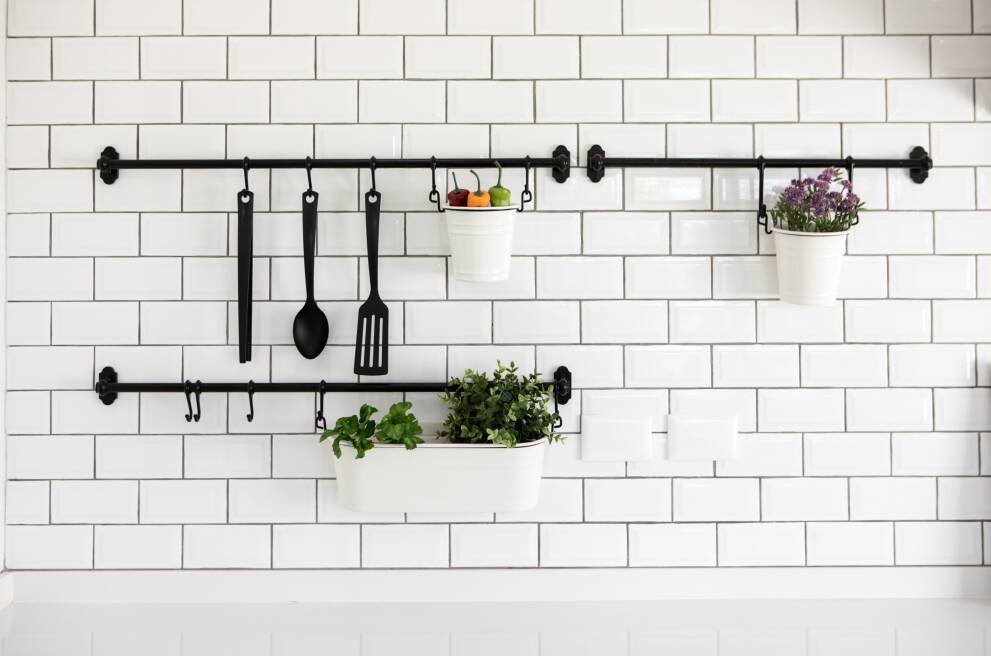
Though smaller kitchens require a little more thought, with some imagination and creativity you can design the kitchen diner of your dreams. In fact, why not get the drawing board out now and see what you come up with?Alternatively, to bring your kitchen diner ideas to life, try out our online kitchen planner, or book an appointment to visit your nearest Wren showroom.

