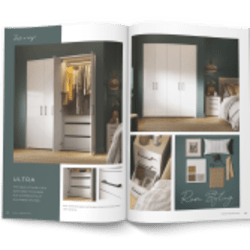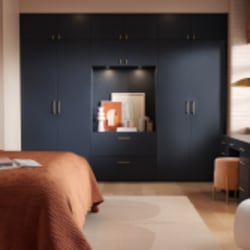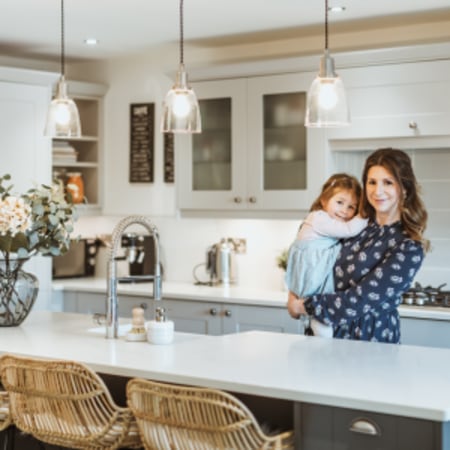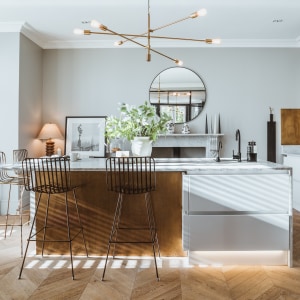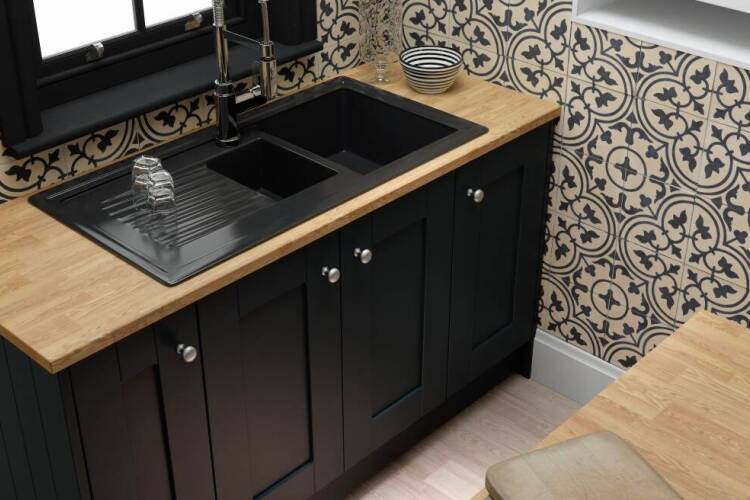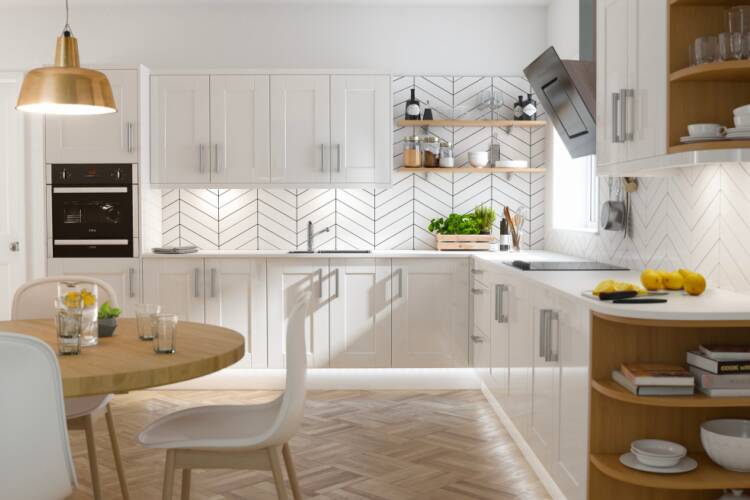How to design a long and narrow galley kitchen
Layout ideas
While long and narrow kitchens often can’t enjoy the layout of a U-shaped or L-shaped kitchen, they still have their own set of benefits.
With a galley kitchen layout typically the chosen aesthetic for narrow kitchens, this layout means everything is easily accessible to you, your benchtops on either side can be any length you want – plus, less space means it’s quicker to clean!
If you’re dealing with limited space in your kitchen, then don’t think it has to restrict your kitchen design layout. In fact, if you're remodelling a galley style kitchen, you can justify all kinds of clever kitchen space hacks.
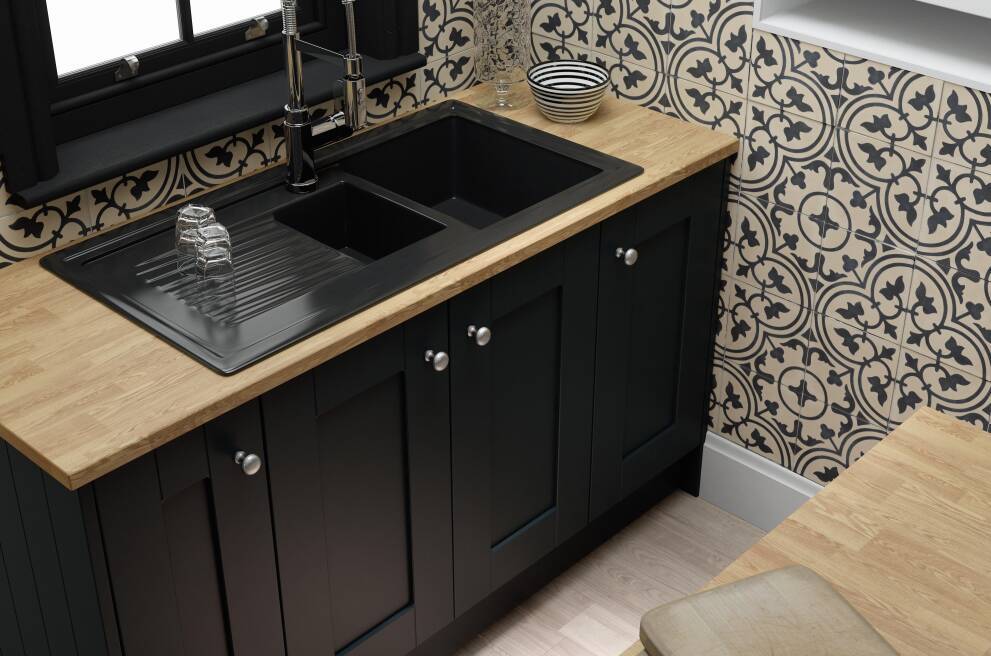
What is a galley kitchen?
A galley kitchen layout refers to long and narrow kitchens, because they mimic the layout found on ships. And just like on a ship, limited space is often the cause of a tight and narrow kitchen layout. A galley kitchen usually features units on both walls, with a corridor running down the middle. It may open into a different room on both sides, or be closed off by a wall at one end.
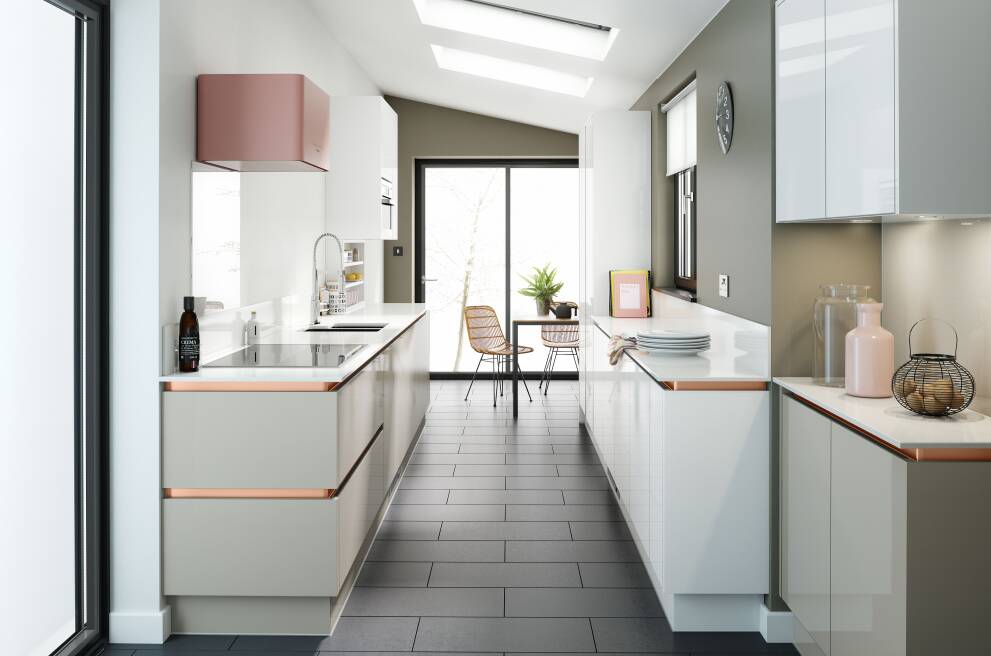
Arranging appliances
When deciding where to place appliances in a galley kitchen layout, it's important to create a space where you can access the things you need easily, while staying organised in such a compact space.
The rule of the 'kitchen triangle' dictates that if you drew lines to connect the stovetop, sink and fridge, you'd create a triangle shape. While this isn't a hard and fast rule, it's important to ensure your appliances are arranged so that you can make use of your kitchen in a stress-free manner, and don't find yourself having to do extra work to get to the everyday essentials.
If your galley kitchen is open at both ends, think about the footfall you're likely to see moving through it, and arrange your essential appliances to reflect this. Consider keeping your main workspace, stovetop and sink on the same side of the kitchen to avoid having to cross back and forth too often, especially if you'll have a constant flow of kids and pets underfoot.

Cabinets and shelves in a narrow kitchen
It's important to plan the placement of cupboards and cabinets in your galley kitchen designs carefully, to avoid overcrowding the long, narrow space. Make sure you have plenty of room to move around, as well as store all your essentials. Our professional measuring service can help you get an idea of how much space you have to play with, and the potential your kitchen has in store.
Sticking to a symmetrical scheme, with low cabinets on either side, is a classic arrangement for a galley kitchen. Each wall doesn't necessarily have to mirror the other perfectly, but keeping both sides similar will help you to achieve a balanced and coherent finish.
If you need to incorporate extra storage for your kitchen, consider placing long, tall cabinets on one wall and leaving the workspace on the other side open, which should mean you don't feel like the units are towering over you. Alternatively, extending overhead wall cabinets high up, close to the ceiling, can add extra storage space without infringing on the rest of the kitchen.
Whenever possible, opt for open shelving, which will help to maintain an airy atmosphere within the small space, while still giving you storage. It's also a great place to display your prize appliances and kitchen accessories.

Lighting ideas for a galley kitchen
Having a good lighting scheme is vital in any room, and it can be the key to making a tight kitchen feel bigger. Simple tricks can transform a long and narrow galley kitchen into a comfortable and stylish space:
- Natural light: Try not to block windows or overcrowd them with cabinets: if you need the storage space, shelves will allow light to filter through the room more fluidly.
- Layered lighting: Combine the strength of your overhead light with additional illumination, such as lamps or shelf-lights, scattered throughout the room.
- Task lighting: Consider using lighting to emphasise a certain part of your kitchen, such as adding under-shelf spotlights to highlight the main workspace, or a pendant light to showcase a favourite feature.
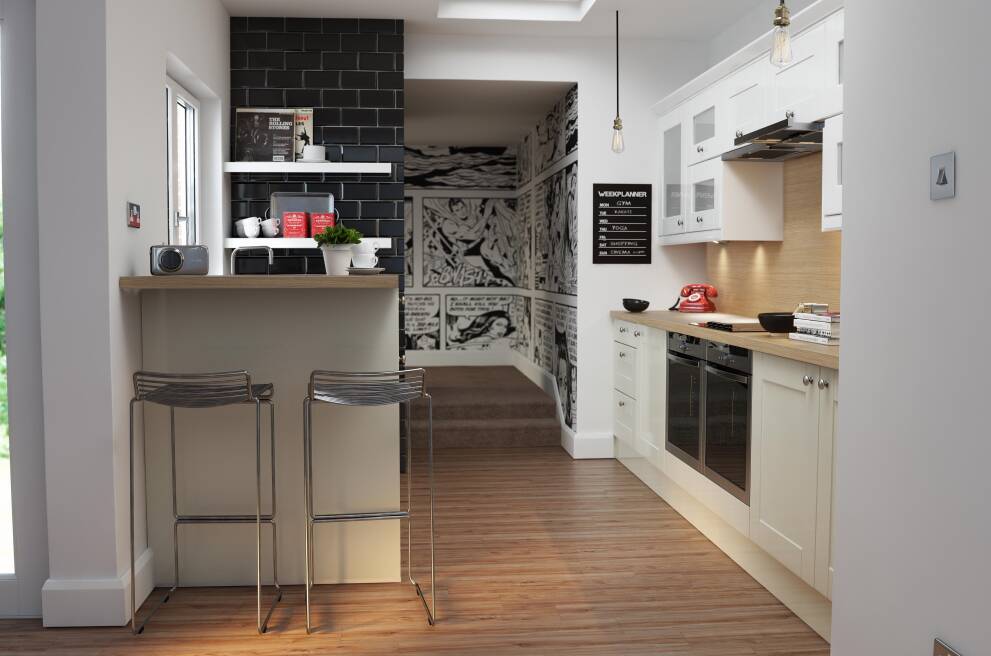
Colour and finish
When designing a long and narrow kitchen, it's key to have a colour scheme that will help your room to look and feel spacious.
Light, neutral coloured cabinets will instantly create a bright atmosphere. They can be paired with either laminate, granite or timber worktops for a sophisticated finish. Consider choosing soft pastel shades and mixing tones across your design scheme for a layered look.
If you prefer dark colours, features with a gloss finish will allow light to bounce around, creating the impression of a larger room. Try to contrast dark units with lighter worktops and kitchen flooring, to avoid overwhelming a small space.
While too much detail can be overpowering, incorporating a feature wall or a patterned backsplash is a great way to add depth to a galley kitchen. Consider placing coloured tiles along the space between your worktop and your cupboards. Alternatively, hanging a mirror or bold piece of artwork on the end wall is a great way to show off your personality in your kitchen, and tie your theme from one side to the other.
Consider layout, lighting and colour, and before you know it, you'll be sailing off into the sunset, in a perfect long and narrow galley kitchen. To discover how you can incorporate the perfect galley kitchen designs in your home, book an appointment to visit one of our showrooms, or try out our online kitchen planner.







