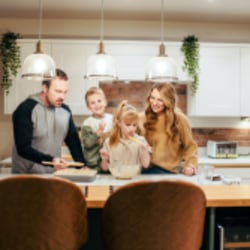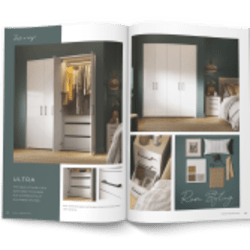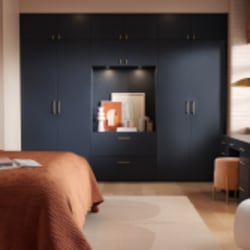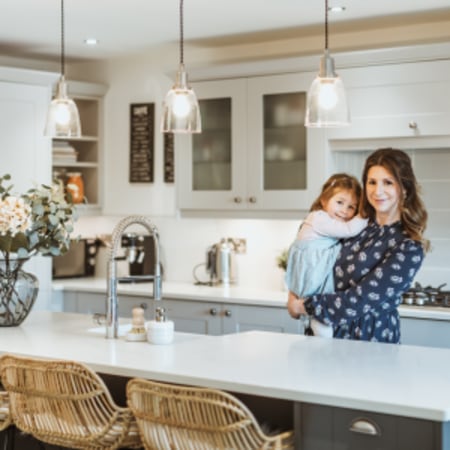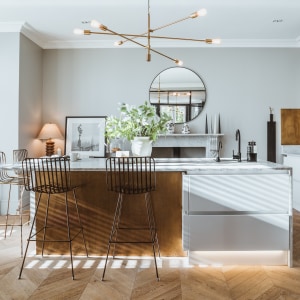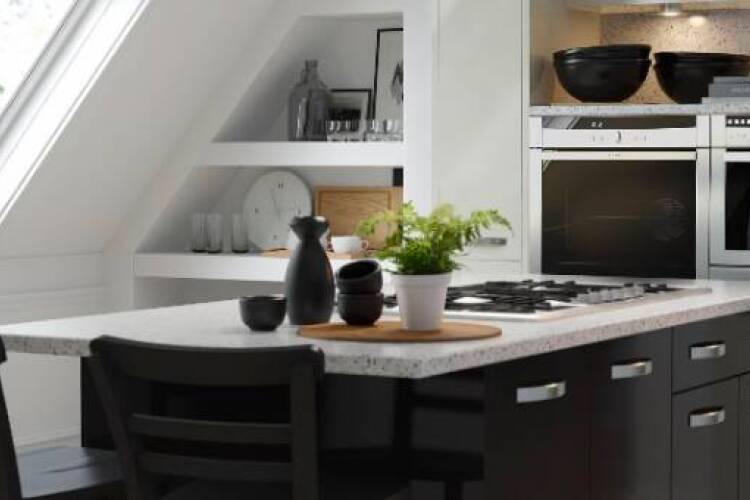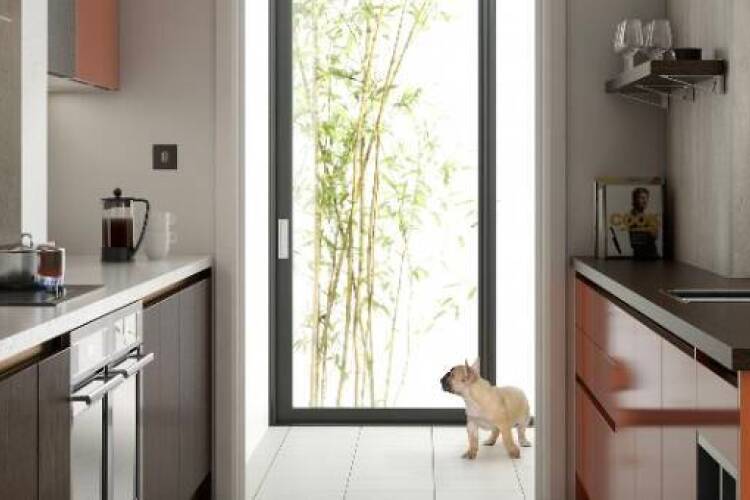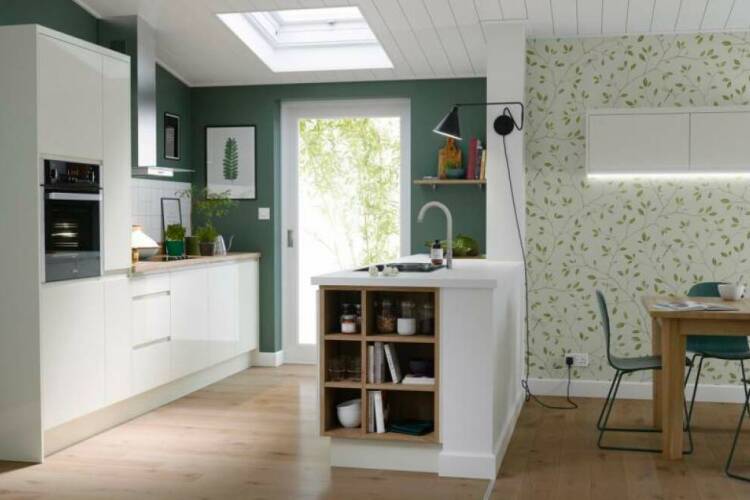Design tips for small kitchens: how to maximise your space
Small kitchen ideas
The secret to success in a small kitchen is imagination. Whatever size or shape you've got to work with, the trick is to create the illusion of more space with a smart layout and clever kitchen storage solutions.
How to make a small kitchen look bigger
With a little design savvy, your small fitted kitchen can look and feel a lot larger than it actually is. These design tips for small kitchens will help to transform your room into an airy and comfortable space that you’ll love to spend time in.
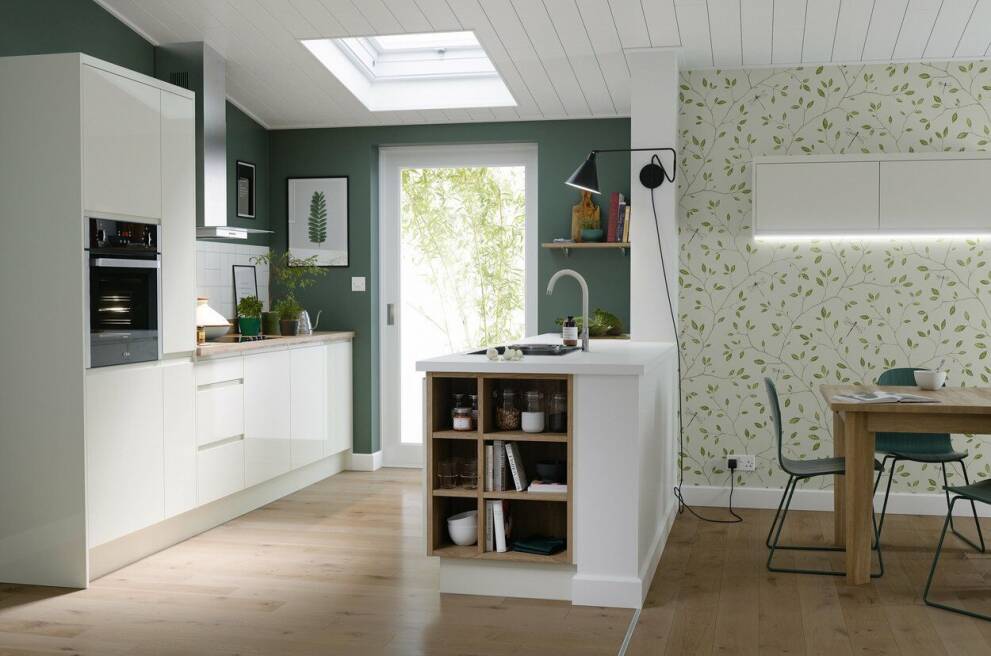
Make your worktops multi-functional
A kitchen should be a functional space – a place to prepare food and store your utensils – but it's easy for it to become cluttered.
Uninterrupted kitchen worktops will help to create the illusion of more space, while providing a practical area for cooking and baking.
If your kitchen can accommodate a small dining area, position the table or kitchen island parallel to the worktop so it can double up as a second food preparation space when needed.
Make sure chairs are small enough to tuck under the table – out of your way when cooking but easy to pull out at dinner time.
Streamline your cabinets
Too many cabinets in a small kitchen can make the room feel claustrophobic. If your space is narrow, try to keep cabinets in one or two neat lines – to draw the eye forward, emphasising the length of the room.
For raised storage, leaving a gap between the cupboards and the ceiling will also give the illusion of a larger space.
When looking for kitchen units for small kitchens, opt for narrow shelves and cabinets. Ideal for fitting in corners or on short walls, you can store anything from spices to dishware in a convenient place that's easy to reach.
Consider adding narrow cupboards with pull-out shelves into the corners of your small fitted kitchen, where you can stack your cooking essentials. Skinny shelves are a great place to keep smaller items, like mugs and glasses. They can be fitted in otherwise unused areas, such as the space surrounding the sink, or snugly between a worktop and wall-hung cupboards.
When considering small kitchen designs, you may want to consider large drawers, which are an effective alternative to cabinet doors. Easy to access, these oversized pull-out drawers can even be wide and deep for storing pans and big items away from counter surfaces.
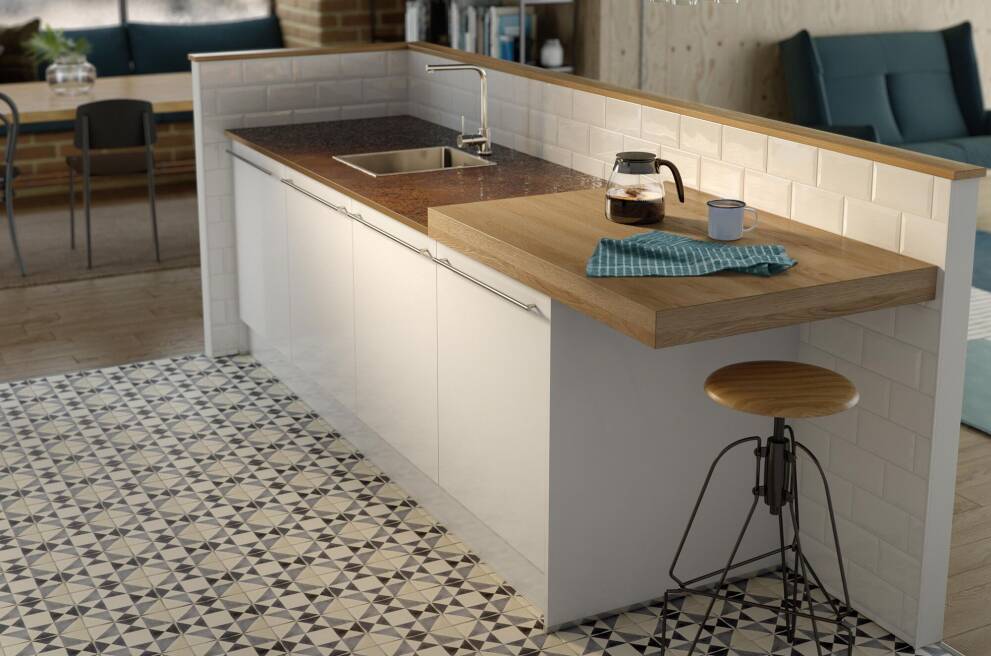
Integrate your appliances
Careful placement of your kitchen appliances will improve the flow of your small luxury kitchen.
The concept of the kitchen work triangle is worth considering – the sink, the oven and the fridge should be located within a working distance from each other. No more than nine feet and, in an ideal world, no less than four feet.
Choose minimally styled models to reduce visual distractions and maintain a streamlined look, to make your small kitchen look bigger. You could even save worktop space by installing a built-in microwave into the cabinetry.
Whenever possible, integrate kitchen accessories in your kitchen to save space. An integrated chopping board, for example, is a great idea for a small kitchen – it's easy to access, and when it's not in use it hides between your cupboards, freeing up counter space and maintaining an uncluttered look.
Store away appliances that you don't use every day – like blenders, slow cookers and toasters – in a kitchen pantry or cupboard to free up even more worktop space. Find out more about how to store kitchen tools and equipment.
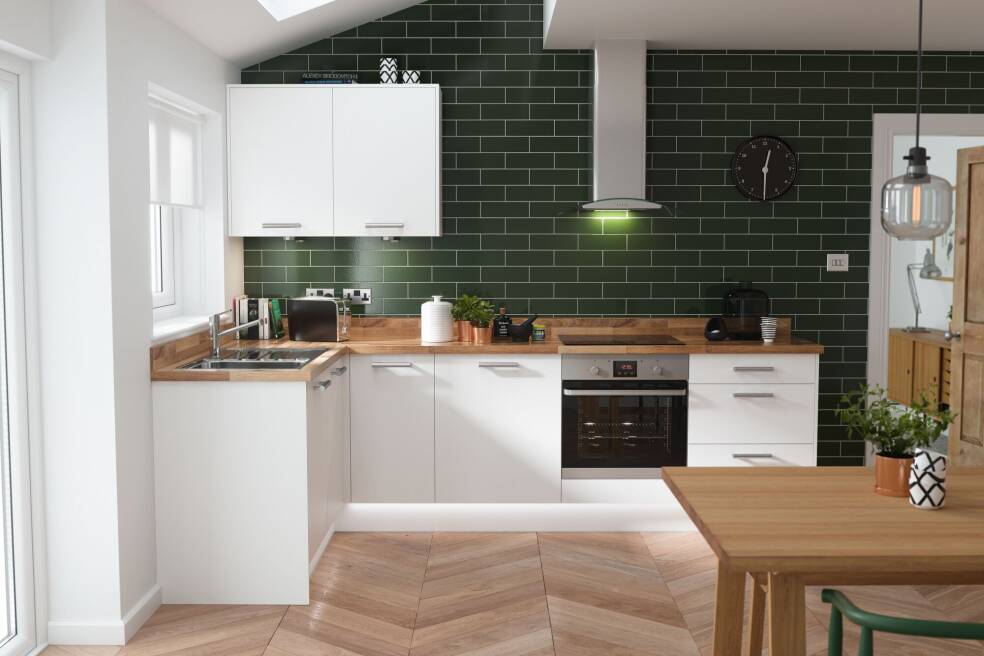
Store away unused utensils
Take advantage of modern-day storage solutions to gain valuable space. Make lower cabinets more accessible with pull-out shelves or corner cabinet carousels – ideal for storing occasional utensils in a space that could otherwise go unused.
Add depth to your drawer and cabinet storage with pull-out baskets and store smaller items neatly away with tray dividers and storage containers.
Another design idea for small kitchens is to use hooks as a storage solution. They can be attached to the wall or the inside of a cupboard and be used to hang mugs, utensils or even pots and pans.
Let in natural light
If you’re wondering how to make a small kitchen look bigger, the answer is to try and let as much natural light in as possible, to give the room a bright and airy feel. You should also keep window dressings simple – no bright colours or fussy designs that will block out the much-needed daylight.
Good task lighting becomes even more crucial in a small fitted kitchen too. Position lights under the cabinets to illuminate the countertops and use spotlights rather than low hanging pendants so as not to take up any of the limited ceiling or visual space.

Choose your colour scheme wisely
Try to keep it simple. If there's too much colour going on in one small area, the kitchen could end up looking chaotic. The key to small kitchen designs is to stick to one or two colours and choose similar shades for the cabinets, walls and floors.
Of course, white reflects light, enhancing the space. An all-white kitchen – cabinets, countertops, walls and floor – creates a seamless space with no boundaries.
If you’d prefer some colour in your small fitted kitchen, then opt for soft pastels such as baby blue or green. Choosing the perfect kitchen colour scheme is crucial; these shades will prevent strong contrasts in colours from breaking up a room, which would make it feel even smaller than it already is.
Other small kitchen design ideas
Now you have the basics, take a look at these couple of design ideas for small kitchens, to help your room feel even more spacious.
Invest in open shelving
While cabinets and cupboards may suit your kitchen storage needs perfectly, consider the possibility of open shelving instead. Open shelves can be used to display the most attractive items in your kitchen, such as plants and pretty crockery, but can also give your small fitted kitchen a more open and spacious feel.
If you feel like it would be too much hard work to remove all your wall units, why not just remove the doors from your cupboards instead? This way, your kitchen will feel more open, your cupboards will have the same impact as open shelving would and you’ve saved yourself the hassle of tearing out any existing cupboards!
Incorporate glossy features
Mirrors are often recommended for hallways and bedrooms to help make the space feel larger. The same can be said for kitchens through glossy features.
Gloss finish cabinets and worktops, as well as stainless steel accents across taps, handles and appliances, will reflect the light and make the room feel much larger than it actually is.
To enhance this look, make the most of your natural light by keeping your window design very simple, with little to no treatments on the glass or ornaments on windowsills. This will help to maximise the amount of natural light in the room, and therefore the amount of light available to bounce from the gloss kitchen surfaces.
In some cases, structural changes can be made to create a bigger kitchen space; but if this isn't an option, make effective design choices and your small kitchen can look as spacious and stylish as any other. If you’d like to give your kitchen the makeover it deserves, try out our online kitchen planner or book an appointment to visit your nearest Wren showroom.

