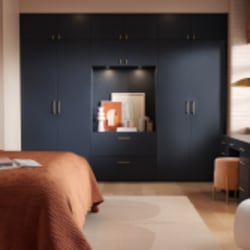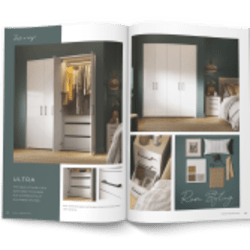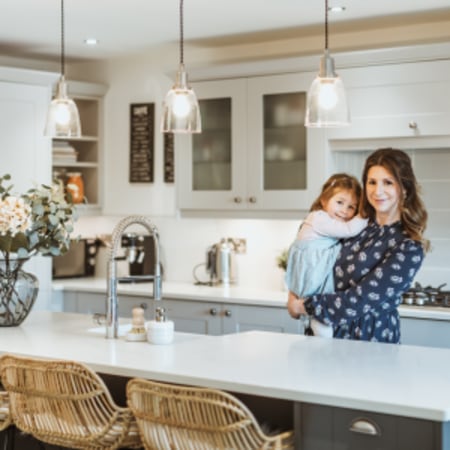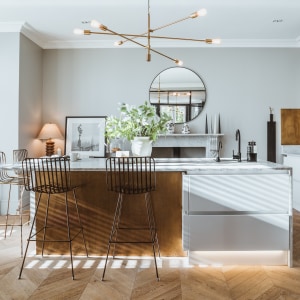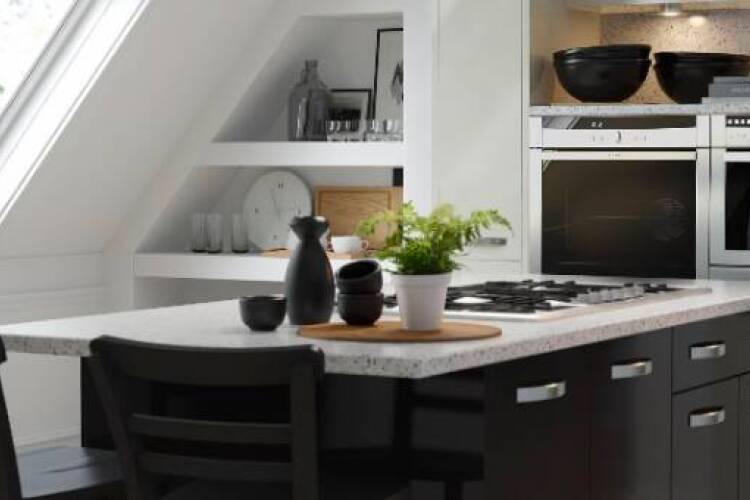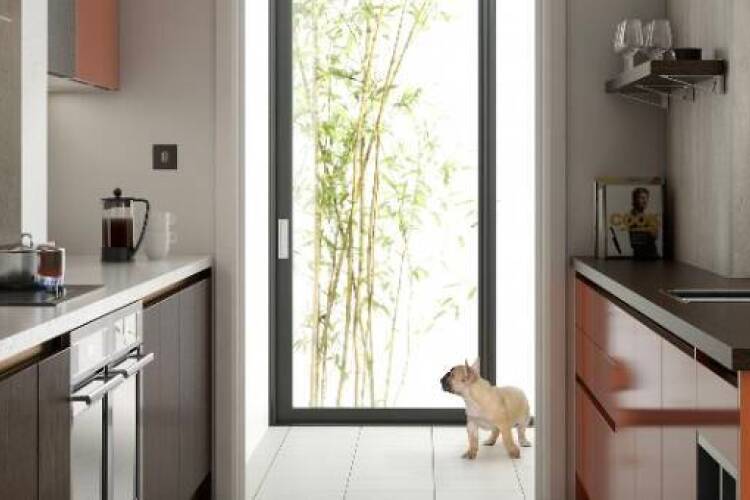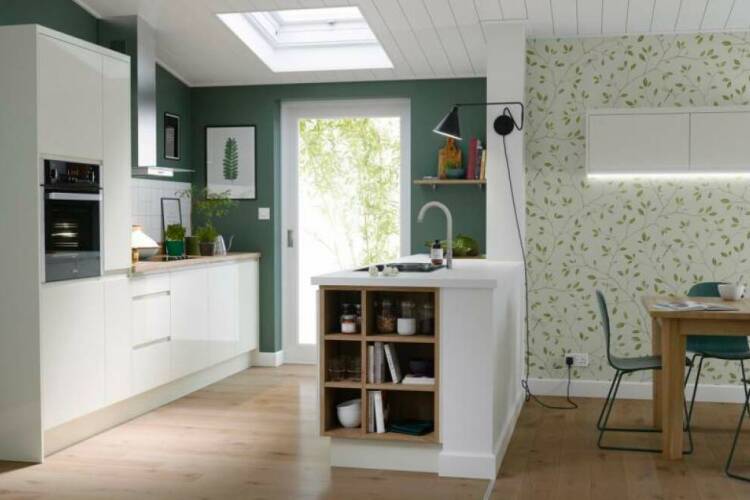How to style a single-wall kitchen design
Small kitchen ideas
Creating a cleverly designed single-wall kitchen is a great way to add style to your home when space is at a premium. It can even work out to be just as effective as the classic kitchen triangle. In fact, by using integrated appliances, fewer units, and smart storage solutions, you can create a one-wall kitchen layout that's highly efficient when it comes to preparing meals and entertaining guests.
Making the most of your single-wall kitchen design
A typical single-wall kitchen would feature a fridge at one end, and an oven and hob at the other side. The sink is often central, with cupboards underneath and worktop space at either side.
Beneath the kitchen worktops, you would usually have room for either more storage or white goods such as a washing machine or dishwasher. There are of course several variations with the straight-line layout, but they all fall into the single-wall kitchen category.
We've put together some single-wall kitchen design ideas to show you how to maximise this type of space and transform the heart of your home into a place you can be proud of.
Choose integrated appliances for a clutter-free space
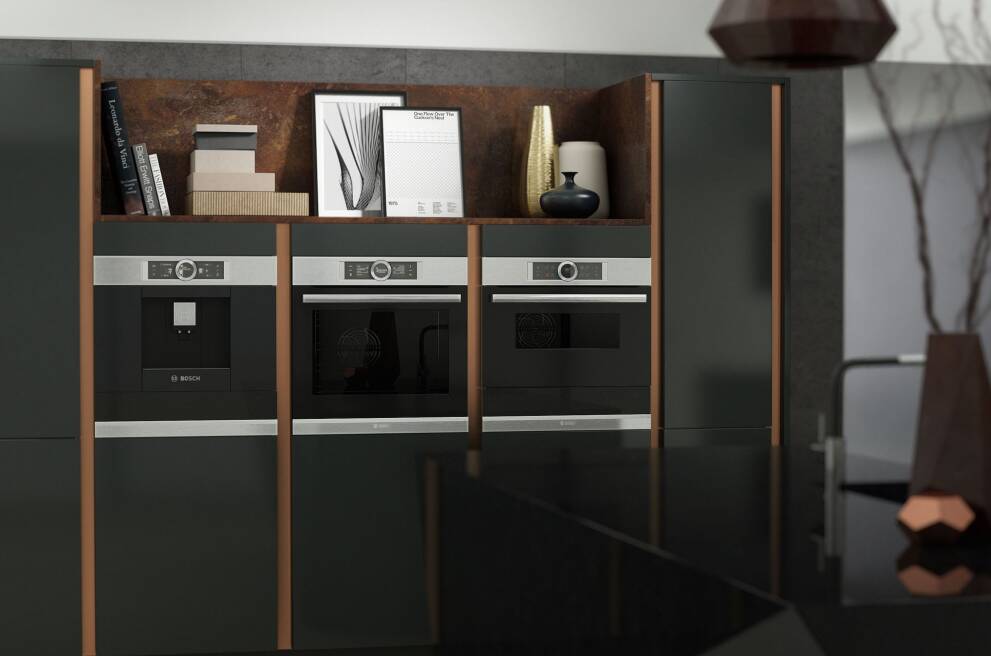
When planning a one-wall kitchen, consider appliances carefully. If the room you're working with is especially small, you might want to look to a more compact, space-saving integrated dishwasher.
Also consider opting for an integrated fridge freezer, as this will not disrupt the design flow of your one-wall kitchen and can make the space seem less cluttered as all you can usually see is another cupboard door.
If you want to make room for more kitchen storage space, you might want to look at placing your laundry appliances in a separate room.
Create a space for socialising
By design, the single-wall layout tends not to eat into as much precious space as the typical kitchen triangle, so take advantage – especially if you have a small fitted kitchen. Placing a dining table adjacent to your cooking zone gives you the opportunity to interact with dinner guests while you prepare food and creates a place that lends itself to a more relaxed, sociable atmosphere.
Make food theatrical
Turn your single-wall kitchen design into the centrepiece of your home and a magnet for guests by incorporating a kitchen island. An idea that's well worth contemplating if you have an open plan layout, a straight-line kitchen island can double up as somewhere to enjoy meals and prepare food.
If you take your food particularly seriously, you could add a butcher's block to your island along with some stools and turn food preparation into a theatrical experience for your family and friends.
Make an impact with a feature wall
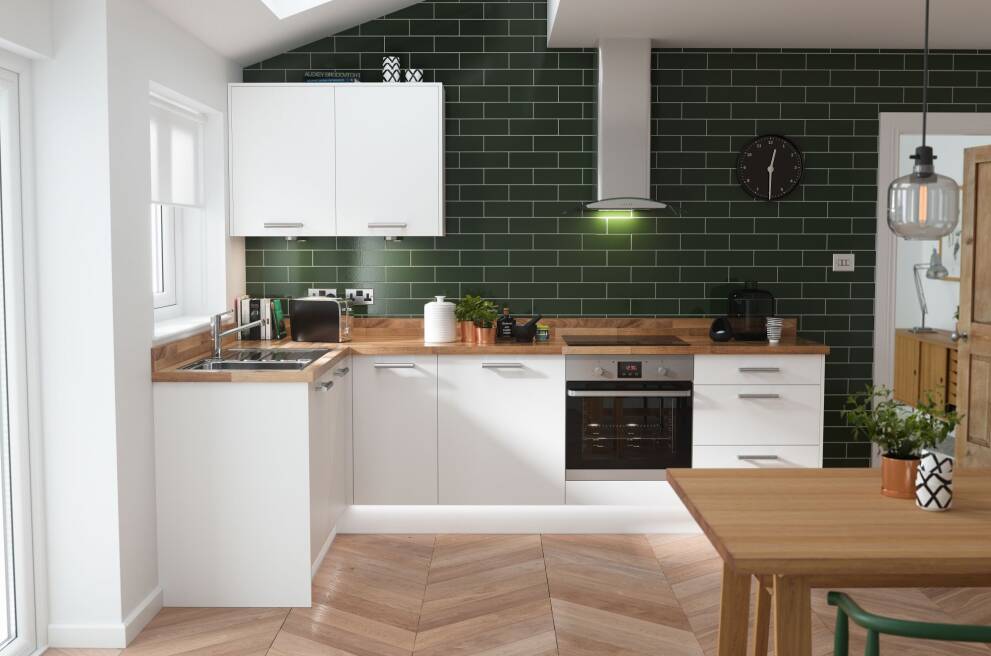
Given that the one-wall kitchen layout itself will be the main focus of your room, why not celebrate it by turning it into a feature wall? Try using a bold or bright colour that makes a striking contrast against the worktops and appliances for maximum effect. A vibrant kitchen colour palette can instantly elevate the space and lift your mood every time you enter the room.
Alternatively, go rustic with your single-wall kitchen design with some patterned terracotta tiles reminiscent of the Mediterranean. A timeless style that never goes out of fashion, printed or mosaic tiles can add character and warmth to your kitchen and can blend seamlessly with a broad range of other colours and textures.
Go smart with your one-wall kitchen storage
With fewer units to play around with, you might need to get your thinking cap on when dreaming up your single-wall kitchen storage ideas. Try a tall wall kitchen pantry pull-out instead of two or just one – the key is making the most of your floor space by going vertical. You can save precious space and have all key cooking ingredients in close proximity for convenient food prep.
Don't be afraid to look elsewhere in the kitchen for clever ways to store away essentials. Consider choosing a kitchen island that features drawer space, or think about placing a tall cabinet in your open plan home. Take care to ensure that any furniture that sits outside of the immediate straight-line kitchen zone complements the rest of the room and maintains a fluid, cohesive look.
Having a straight-line, one-wall kitchen doesn't have to put limitations on your interior design plans. With some careful consideration and smart thinking, the end result is only limited by your imagination. For further design inspiration, why not try our kitchen planner, or book an appointment to visit your nearest Wren showroom.








