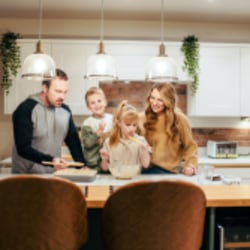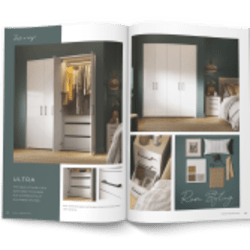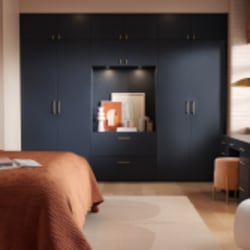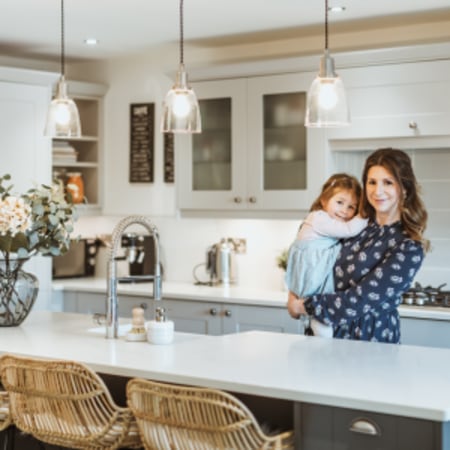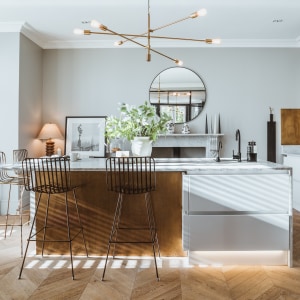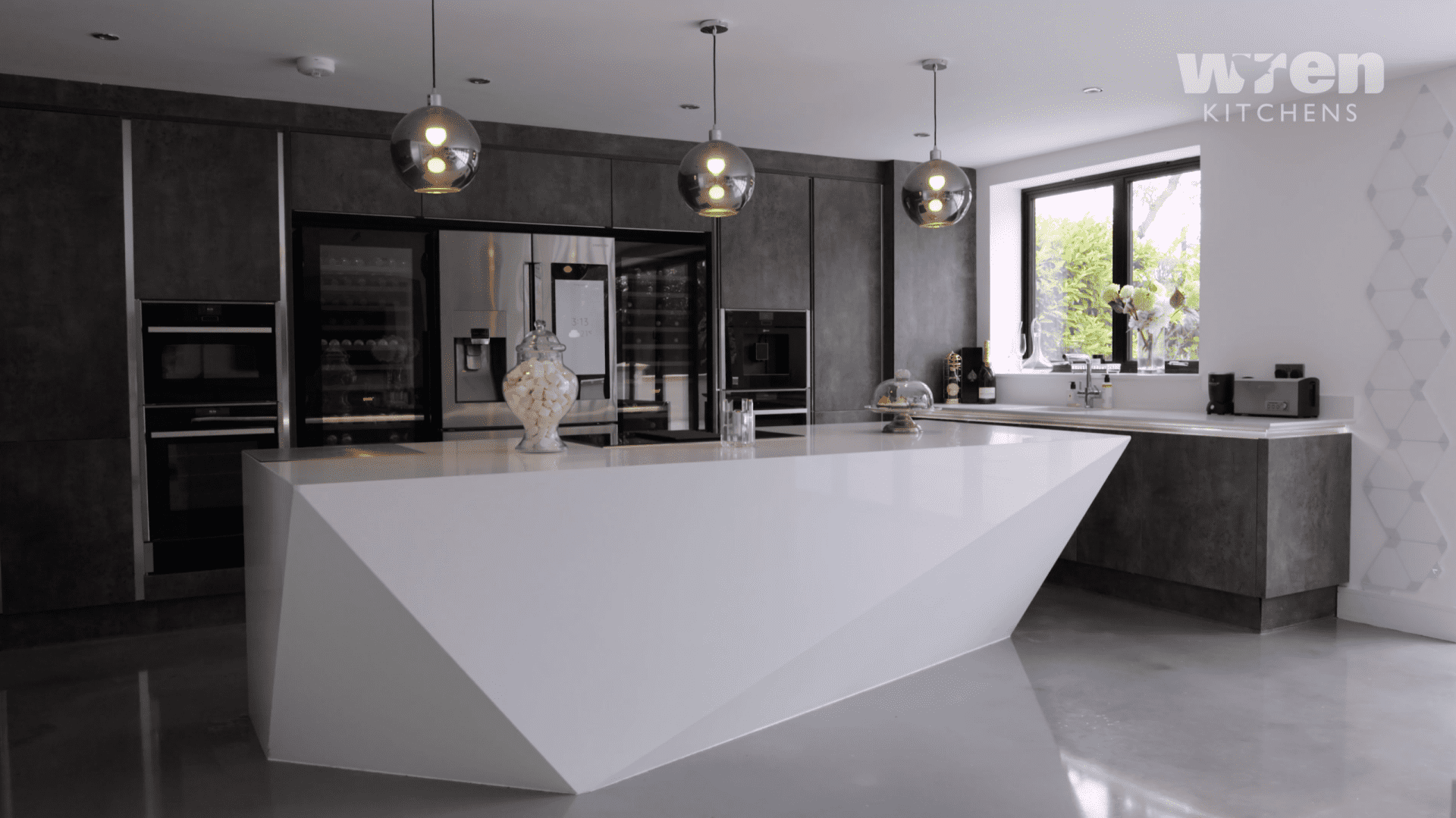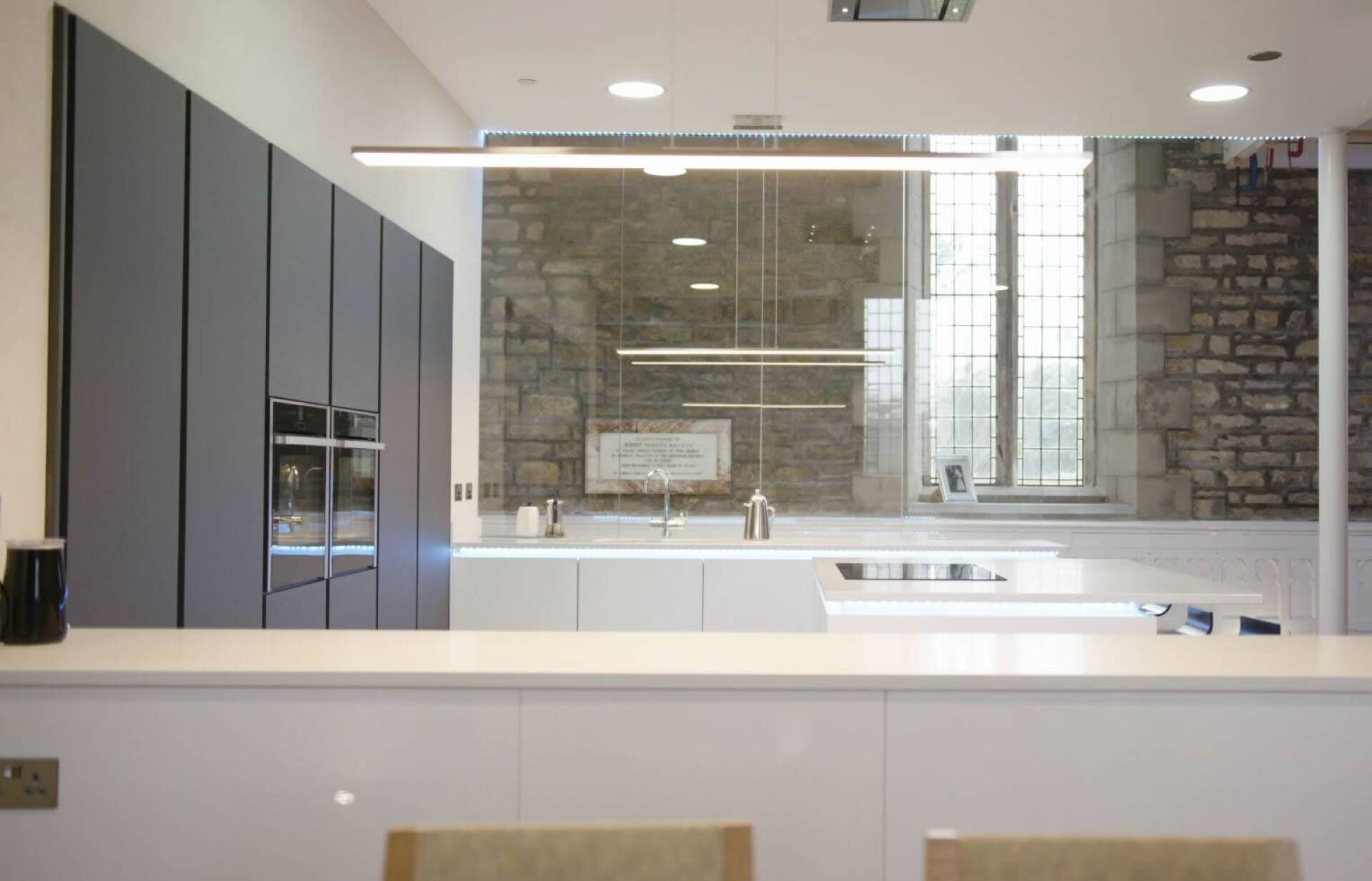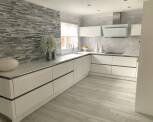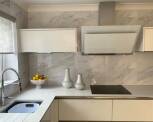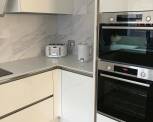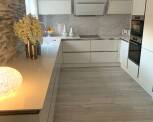
Milano Pacrylic | White | Gloss
Billy's Kitchen
Edinburgh | Designed by: Sam PorterHappily ever after

Happily ever after
Billy and Lesley saw the kitchen of their dreams when they set foot in their local Wren showroom. Their designer gave them a tour around and helped them choose all the elements that make up their Infinity Plus Milano Contour kitchen and they love the finished room - although they admit they asked for a lot of changes along the way!
Bill said: “The changes we went back with were numerous but nothing was too much bother.”
The changes were all worthwhile - the couple says there is not one thing they would now change about their smart and modern kitchen.
It’s the perfect heart of the home for Bill and Leslie, their three children and Finn the dog.
Like this kitchen?
Spend a couple of hours with an expert designer to design your dream kitchen, or build your own with our online design tool.
Book your appointment Design my kitchen





At a Glance
Happily ever after
Billy and Lesley saw the kitchen of their dreams when they set foot in their local Wren showroom. Their designer gave them a tour around and helped them choose all the elements that make up their Infinity Plus Milano Contour kitchen and they love the finished room - although they admit they asked for a lot of changes along the way!
Bill said: “The changes we went back with were numerous but nothing was too much bother.”
The changes were all worthwhile - the couple says there is not one thing they would now change about their smart and modern kitchen.
It’s the perfect heart of the home for Bill and Leslie, their three children and Finn the dog.
Like this kitchen?
Spend a couple of hours with an expert designer to design your dream kitchen, or build your own with our online design tool.
Book your appointment Design my kitchenAt a Glance
Kitchen plan

Why Wren?
“We visited a few showrooms, went to Howdens, B&Q, Wickes and we didn’t really see what we were looking for and the minute we went into Wren I saw my kitchen - it was perfect.”
Top Tip
“I think we made so many changes in the design process that we’ve got it spot on so we’re really happy with it.”
Kitchen plan

Latest #wrenovation kitchens
#wrenovation kitchens
See how more of our customers' made a Wren kitchen the heart of their homes.
We've received hundreds of fantastic photos of real customers' #Wrenovations and it's amazing to see how each kitchen fits every customer's unique style.
View all wrenovationsINDUSTRIAL INTERIOR
MODERN MEETS GOTHIC
Glamourous party island!
Suggested for you
Here you can read some of informative design guides to help you create the perfect kitchen space. Also check out our fantastic kitchen planner application helping to visualise your new kitchen.
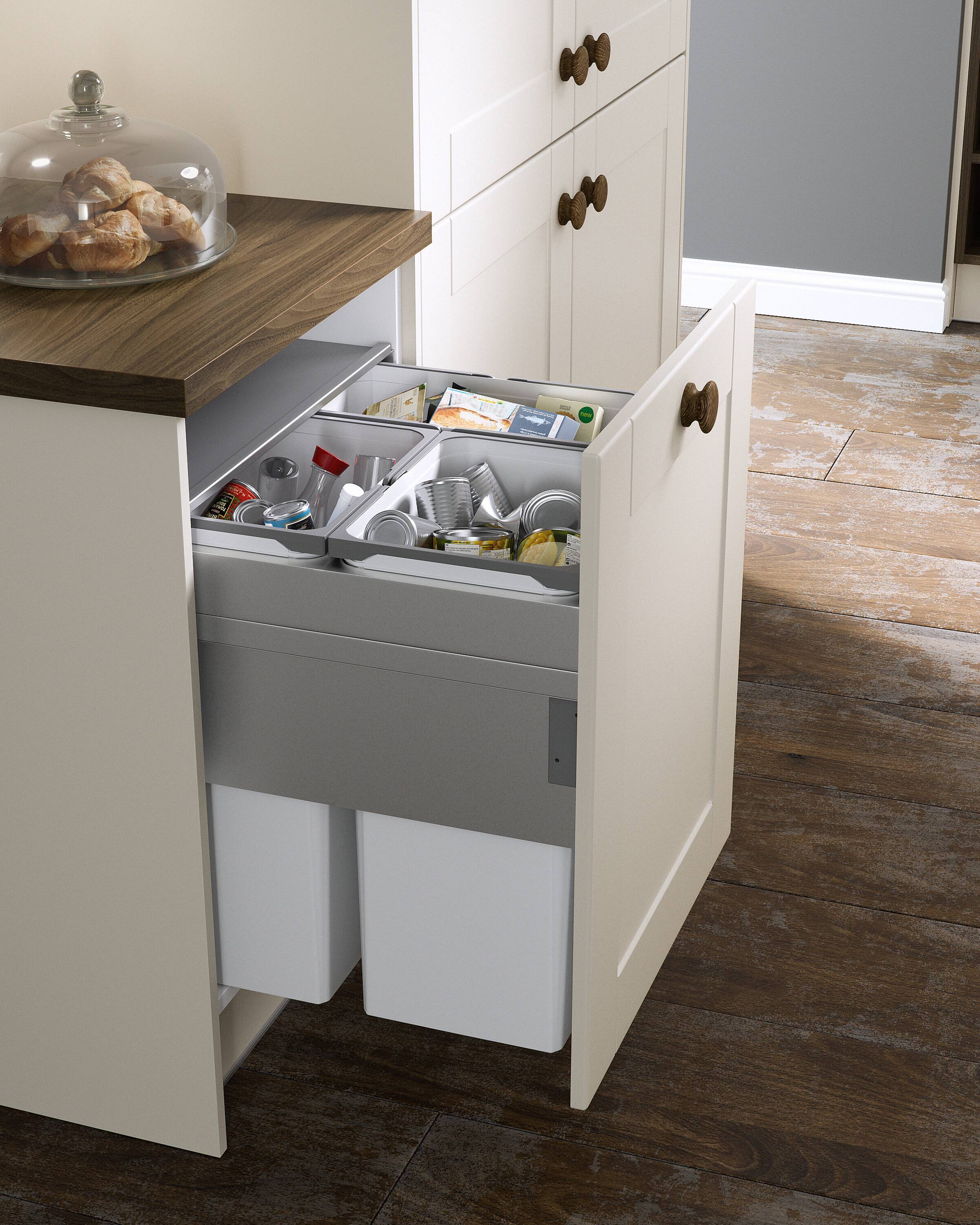
Design Tips
Here you'll find over 60 smart tips and ideas on designing and remodelling your new kitchen.
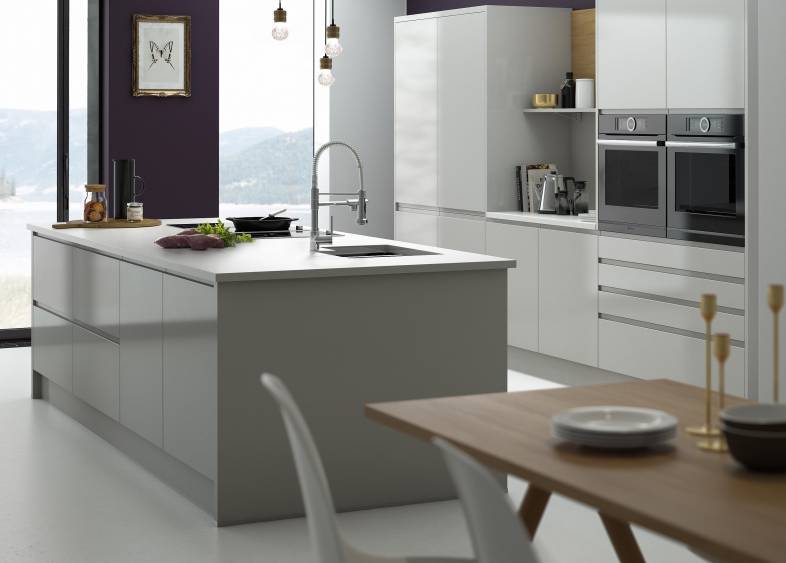
Buying Guides
Not sure what fitted kitchen you want? We help you decide when there are so many options.
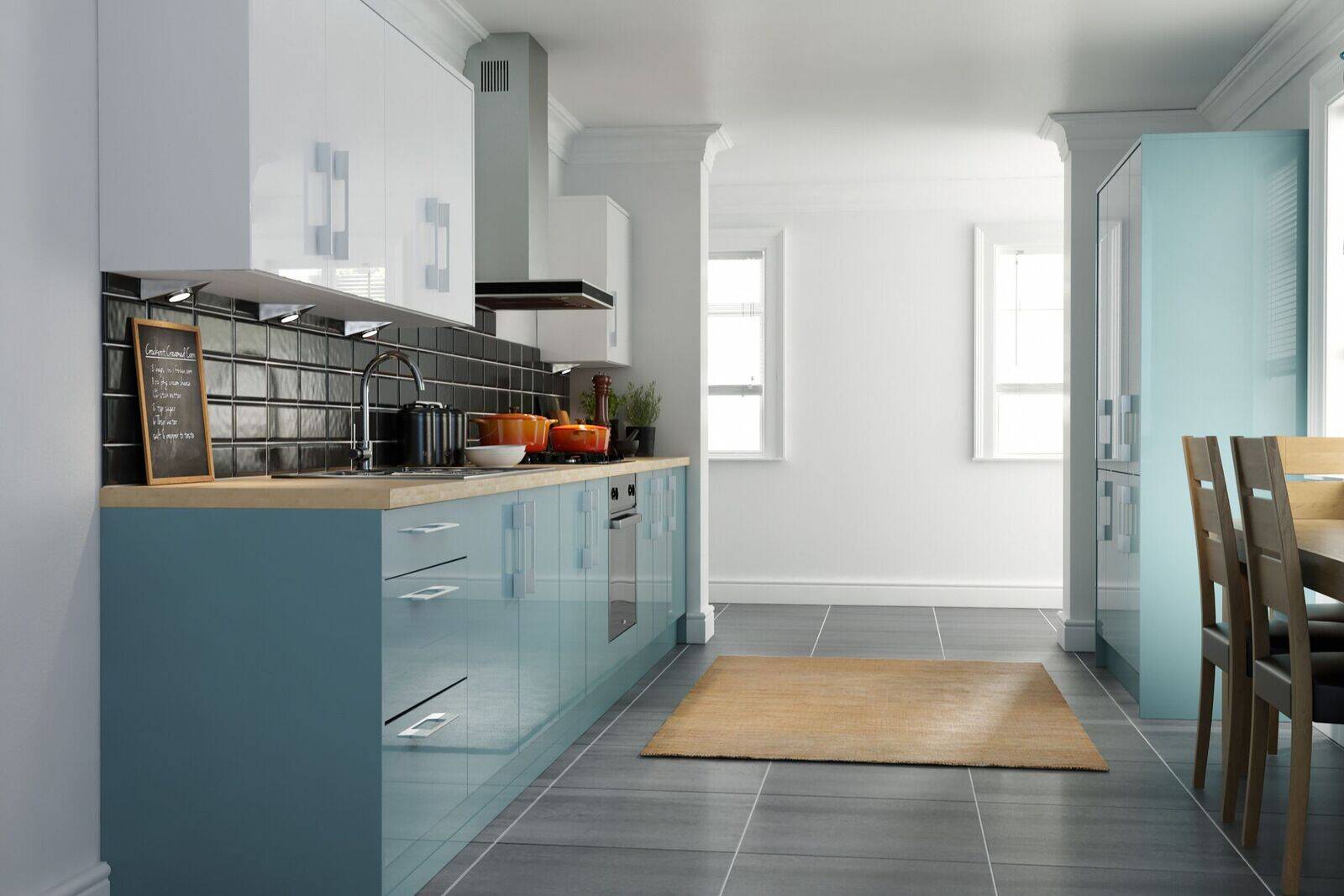
Kitchen Planner
Use our simple yet brilliant online planning tool, to start visualising your new kitchen.
Terms & Conditions
*Learn more about our current offers and promotions, as well as our pricing.
**UK's Number 1 Kitchen Retailer see here.
†Subject to Status. You must be 18 years and over and a UK resident for the last 3 years. Minimum spend and minimum 10% deposit required.
Finance provided by Creation Consumer Finance Ltd which is authorised and regulated by the Financial Conduct Authority. Registered Office: Chadwick House, Blenheim Court, Solihull, West Midlands B91 2AA
Wren Kitchens Limited, The Nest, Falkland Way, Barton-upon-Humber, DN18 5RL (Company Registered Number 06799478) is a credit broker and not a lender. Finance provided by Creation Consumer Finance Ltd which is authorised and regulated by the Financial Conduct Authority. Registered Office: Chadwick House, Blenheim Court, Solihull, West Midlands B91 2AA.
To contact Wren Kitchens please visit our contact details page here

