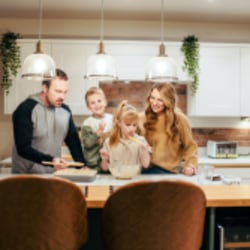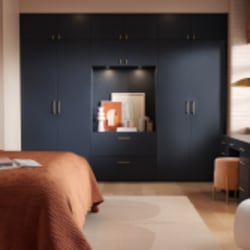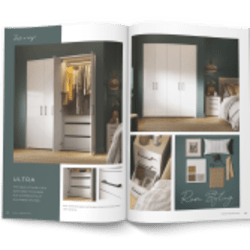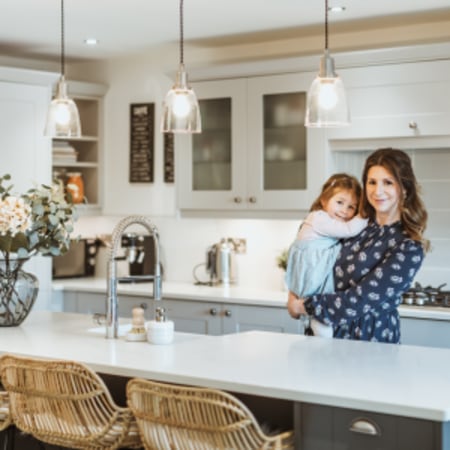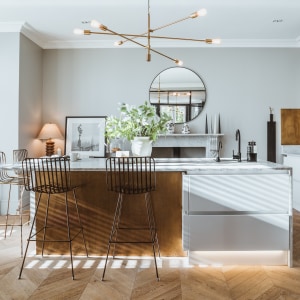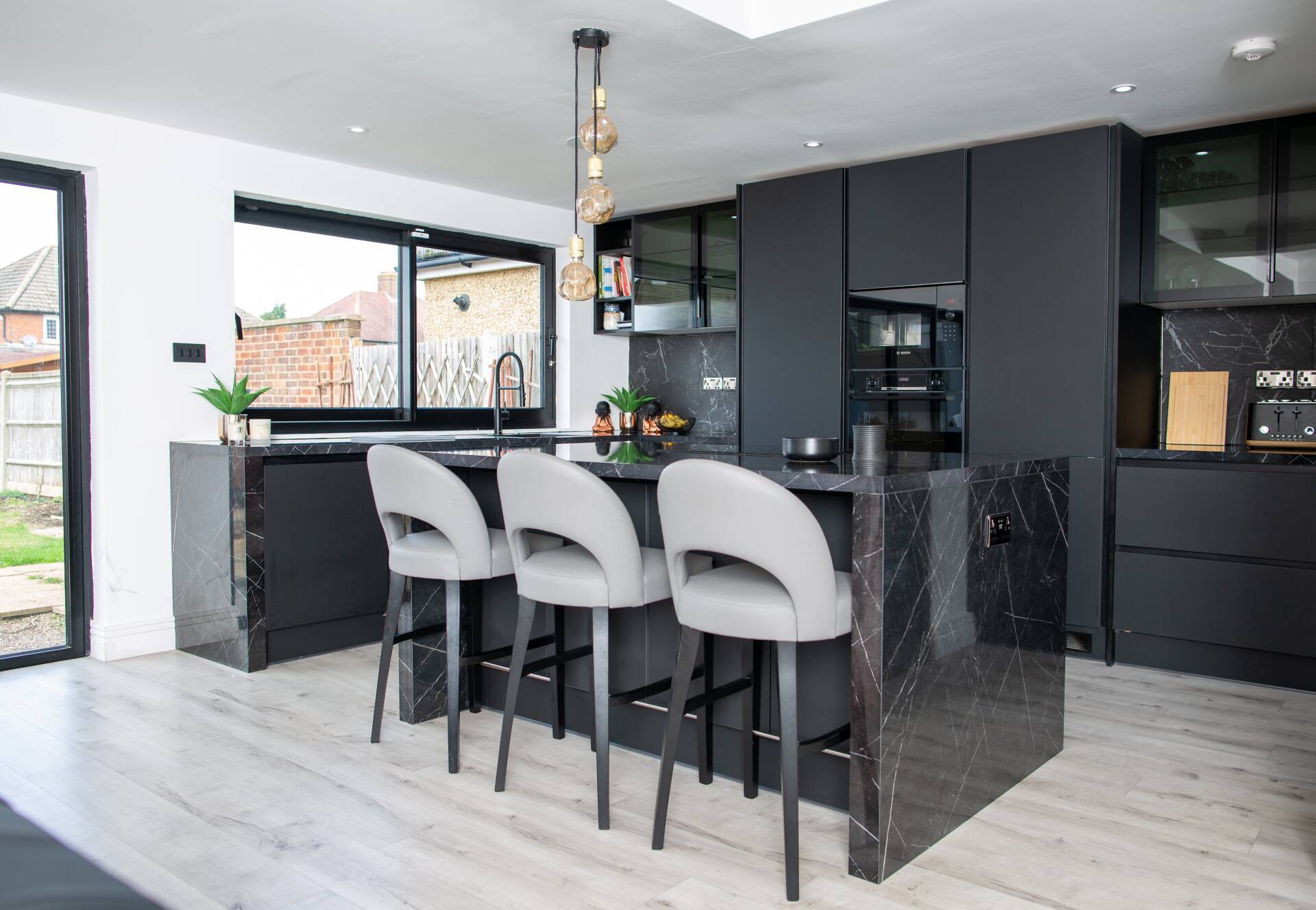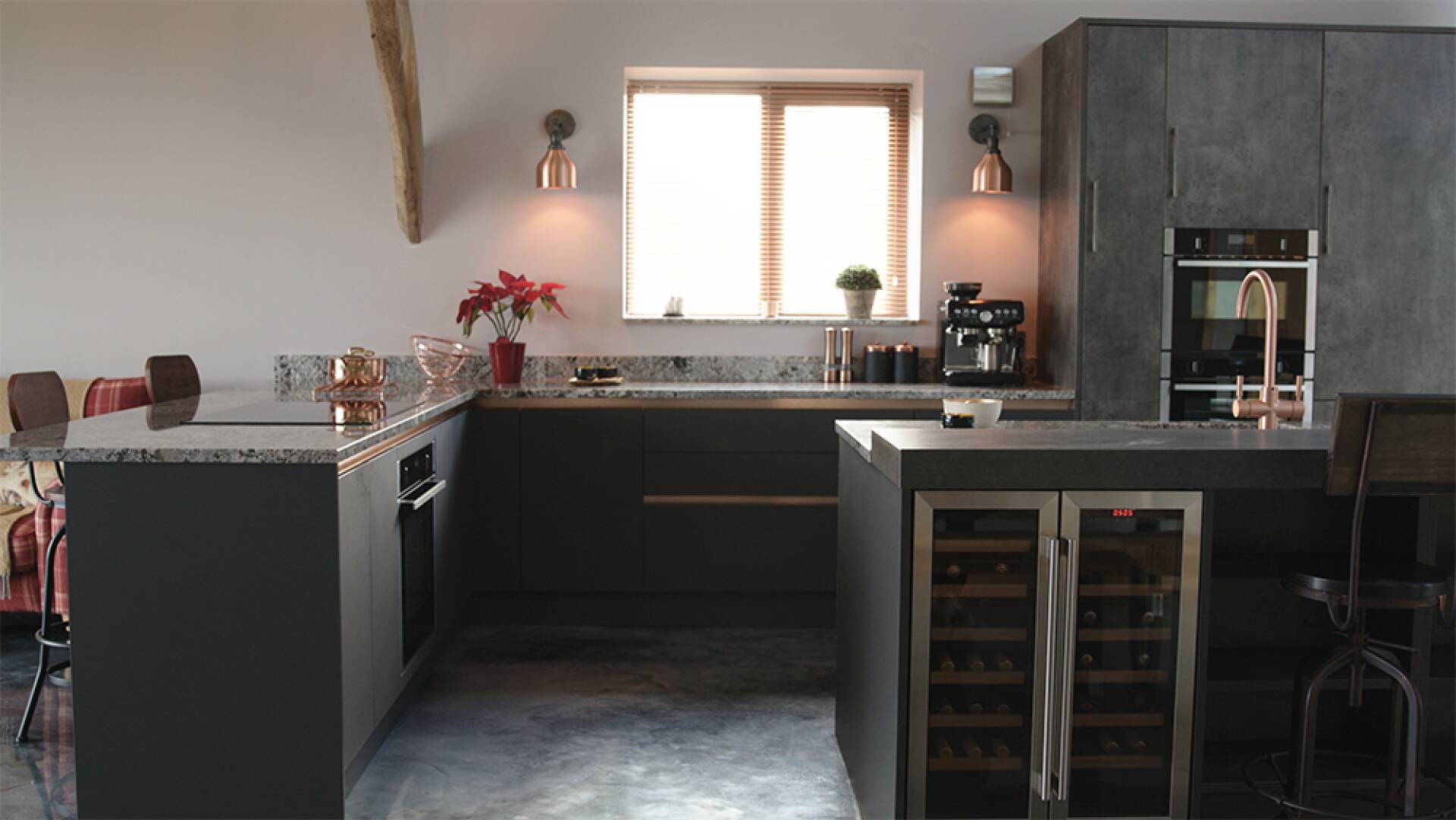
Milano Elements Vertical | Metallic Slate | Gloss
Seijal & Bieg's Kitchen
Farnborough | Designed by: Hannah PorterUltimate Entertaining Space

Ultimate Entertaining Space
Seijal and Bieg have truly outdone themselves, transforming their home into a stylish haven for hosting and socialising. At the heart of it all, the high-fashion Milano Elements kitchen stands tall as a symbol of sophistication and contemporary design.
With its sleek handleless units, splashed in Nero Satin and Metallic Slate, this kitchen is a true style leader, blending textures and metallics to create a modern and luxurious feel. But it's not just about looks - the open layout of the kitchen allows Seij and Bieg to seamlessly entertain and socialise with their guests, making it the perfect space for hosting gatherings and creating unforgettable memories.
The ultimate entertaining space doesn't stop at the kitchen. The bar is a magnificent space that will leave all guests in awe. Located just off the kitchen, this show stopping area is designed to be the ultimate hub for entertainment and socialising. With its sleek and modern design, luxurious furnishing and decor, this bar will surely impress all guests. As soon as you step foot into this magnificent space, you will be greeted with a warm and inviting atmosphere. The soft lighting, combined with the elegant ambience, creates the perfect setting for a night of mingling and conversations.
The appliances featured in this space exude a sense of minimalism and modernity, as evident from their sleek and contemporary designs. The oven and tower fridge are seamlessly integrated into the tower units, further enhancing the overall clean and streamlined appearance of the space. Beyond their functional purposes, these appliances serve as design elements that perfectly complement the overall aesthetic of the room.
The decision to switch from a gas to an electric hob brings about a multitude of benefits. Not only does it add a level of convenience, but it also plays a significant role in maintaining the minimalist charm of the space. This subtle change not only enhances the overall aesthetic of the space but also elevates its functionality and practicality.
Owners Siej and Bieg have gone above and beyond in their collaboration with their designer to create a truly innovative and functional solution - a hidden utility. Behind those sleek kitchen doors lies a cleverly concealed utility area. The brilliance of this design lies in its ability to keep any unsightly clutter out of view, resulting in a clean and organised appearance.
Like this kitchen?
Spend a couple of hours with an expert designer to design your dream kitchen, or build your own with our online design tool.
Book your appointment Design my kitchen






At a Glance
Ultimate Entertaining Space
Seijal and Bieg have truly outdone themselves, transforming their home into a stylish haven for hosting and socialising. At the heart of it all, the high-fashion Milano Elements kitchen stands tall as a symbol of sophistication and contemporary design.
With its sleek handleless units, splashed in Nero Satin and Metallic Slate, this kitchen is a true style leader, blending textures and metallics to create a modern and luxurious feel. But it's not just about looks - the open layout of the kitchen allows Seij and Bieg to seamlessly entertain and socialise with their guests, making it the perfect space for hosting gatherings and creating unforgettable memories.
The ultimate entertaining space doesn't stop at the kitchen. The bar is a magnificent space that will leave all guests in awe. Located just off the kitchen, this show stopping area is designed to be the ultimate hub for entertainment and socialising. With its sleek and modern design, luxurious furnishing and decor, this bar will surely impress all guests. As soon as you step foot into this magnificent space, you will be greeted with a warm and inviting atmosphere. The soft lighting, combined with the elegant ambience, creates the perfect setting for a night of mingling and conversations.
The appliances featured in this space exude a sense of minimalism and modernity, as evident from their sleek and contemporary designs. The oven and tower fridge are seamlessly integrated into the tower units, further enhancing the overall clean and streamlined appearance of the space. Beyond their functional purposes, these appliances serve as design elements that perfectly complement the overall aesthetic of the room.
The decision to switch from a gas to an electric hob brings about a multitude of benefits. Not only does it add a level of convenience, but it also plays a significant role in maintaining the minimalist charm of the space. This subtle change not only enhances the overall aesthetic of the space but also elevates its functionality and practicality.
Owners Siej and Bieg have gone above and beyond in their collaboration with their designer to create a truly innovative and functional solution - a hidden utility. Behind those sleek kitchen doors lies a cleverly concealed utility area. The brilliance of this design lies in its ability to keep any unsightly clutter out of view, resulting in a clean and organised appearance.
Like this kitchen?
Spend a couple of hours with an expert designer to design your dream kitchen, or build your own with our online design tool.
Book your appointment Design my kitchenAt a Glance
Kitchen plan

Why Wren?
“It was only when we were out shopping in Farmborough that we came across Wren. It had a huge showroom, it was fantastic, and we were welcomed with open arms", explains Bieg.
"Our designer’s name was Hannah, and she was absolutely brilliant, the communication back and forth with emails when we needed it was spot on. Everything we wanted was initiated into the design. It felt bespoke to us as we went through the whole design process.”
Top Tip
"I wasn't sure about moving from gas to induction. We've always lived with gas but the new Neff induction hob is brilliant. It just looks so nice and neat, and is so easy to clean. It comes with a magnetic puck, which is a great safety feature for the kids so they can’t turn it on unless it is attached to the hop. We are swayed to induction now for sure.”
Kitchen plan

Latest #wrenovation kitchens
#wrenovation kitchens
See how more of our customers' made a Wren kitchen the heart of their homes.
We've received hundreds of fantastic photos of real customers' #Wrenovations and it's amazing to see how each kitchen fits every customer's unique style.
View all wrenovations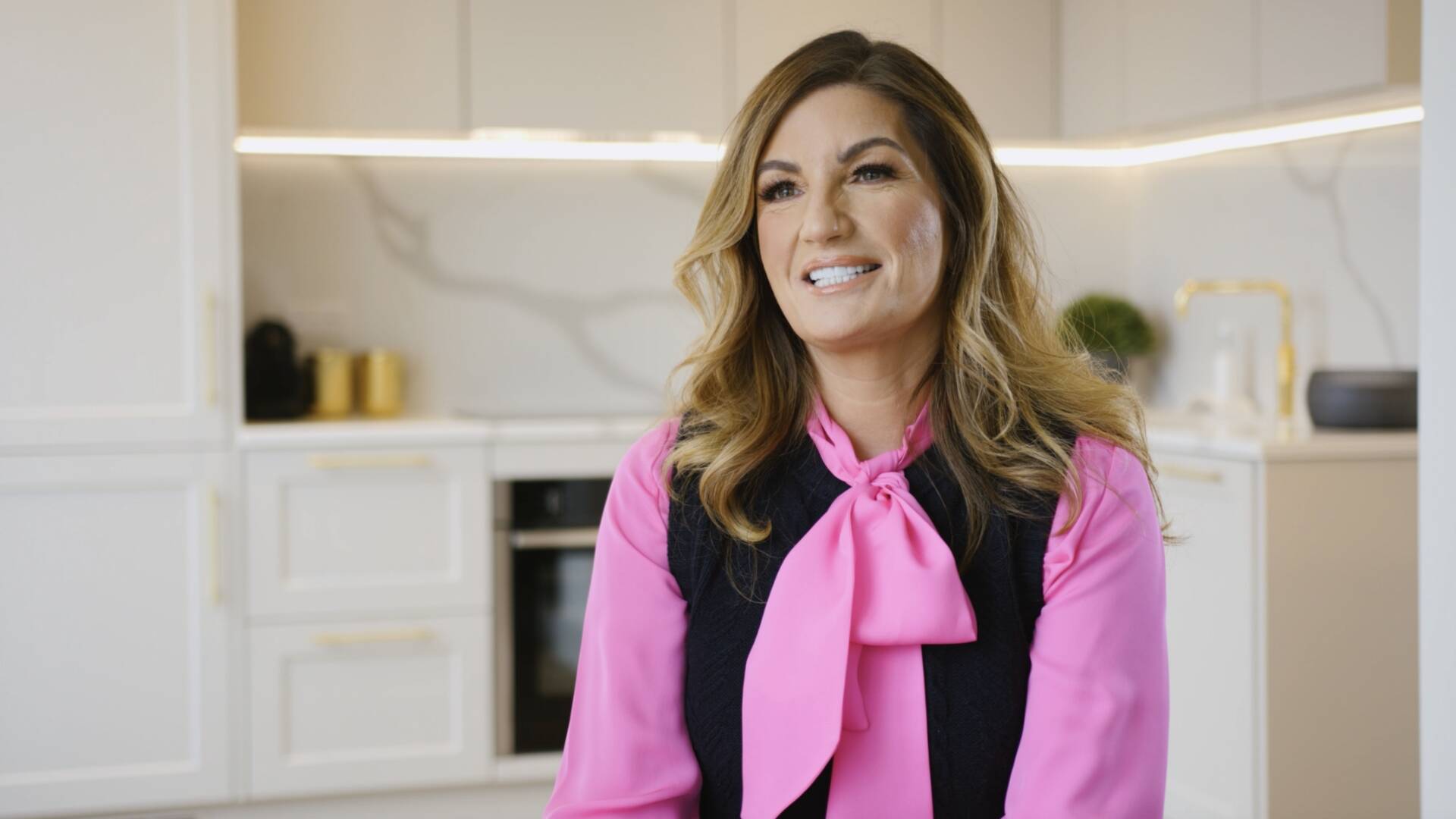
Fit for a Baroness
Fit for a Baroness
Decadent Drama
The making of a great room
Suggested for you
Here you can read some of informative design guides to help you create the perfect kitchen space. Also check out our fantastic kitchen planner application helping to visualise your new kitchen.
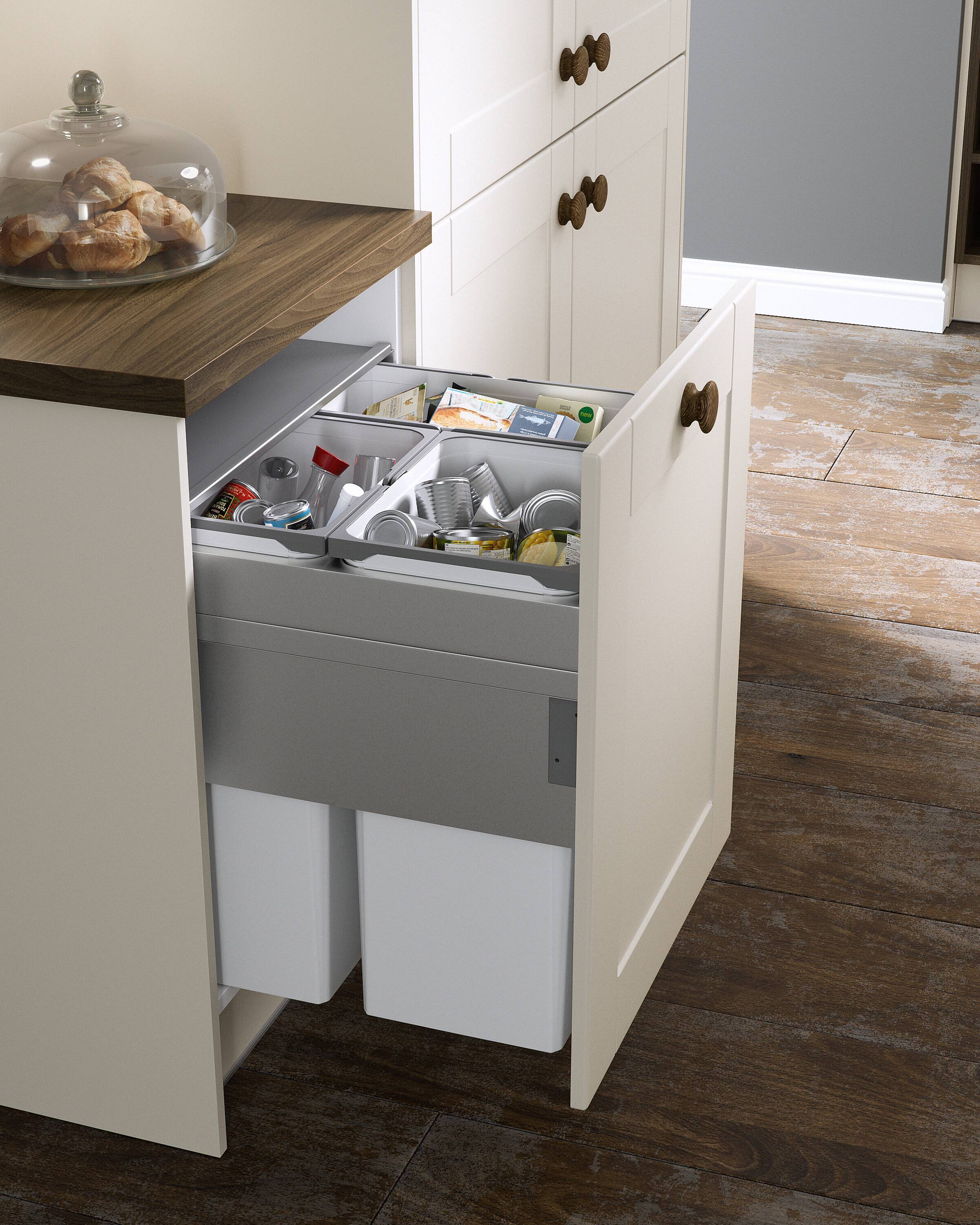
Design Tips
Here you'll find over 60 smart tips and ideas on designing and remodelling your new kitchen.
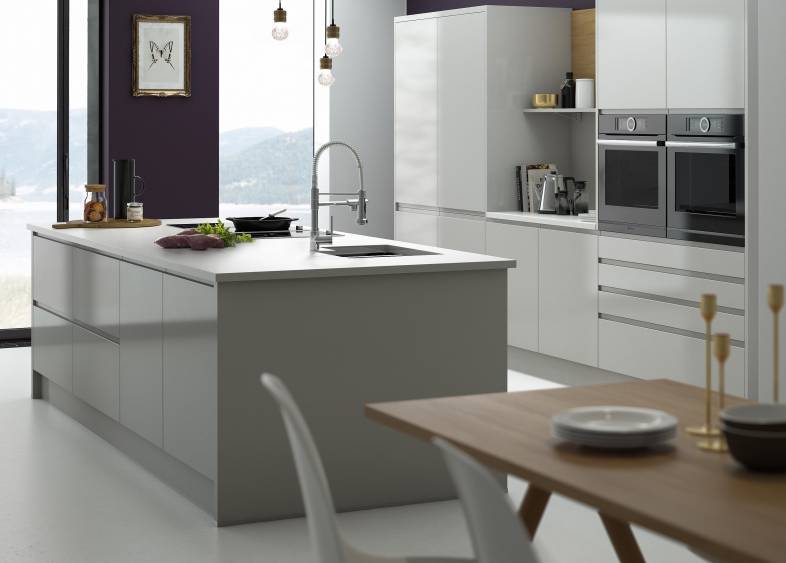
Buying Guides
Not sure what fitted kitchen you want? We help you decide when there are so many options.
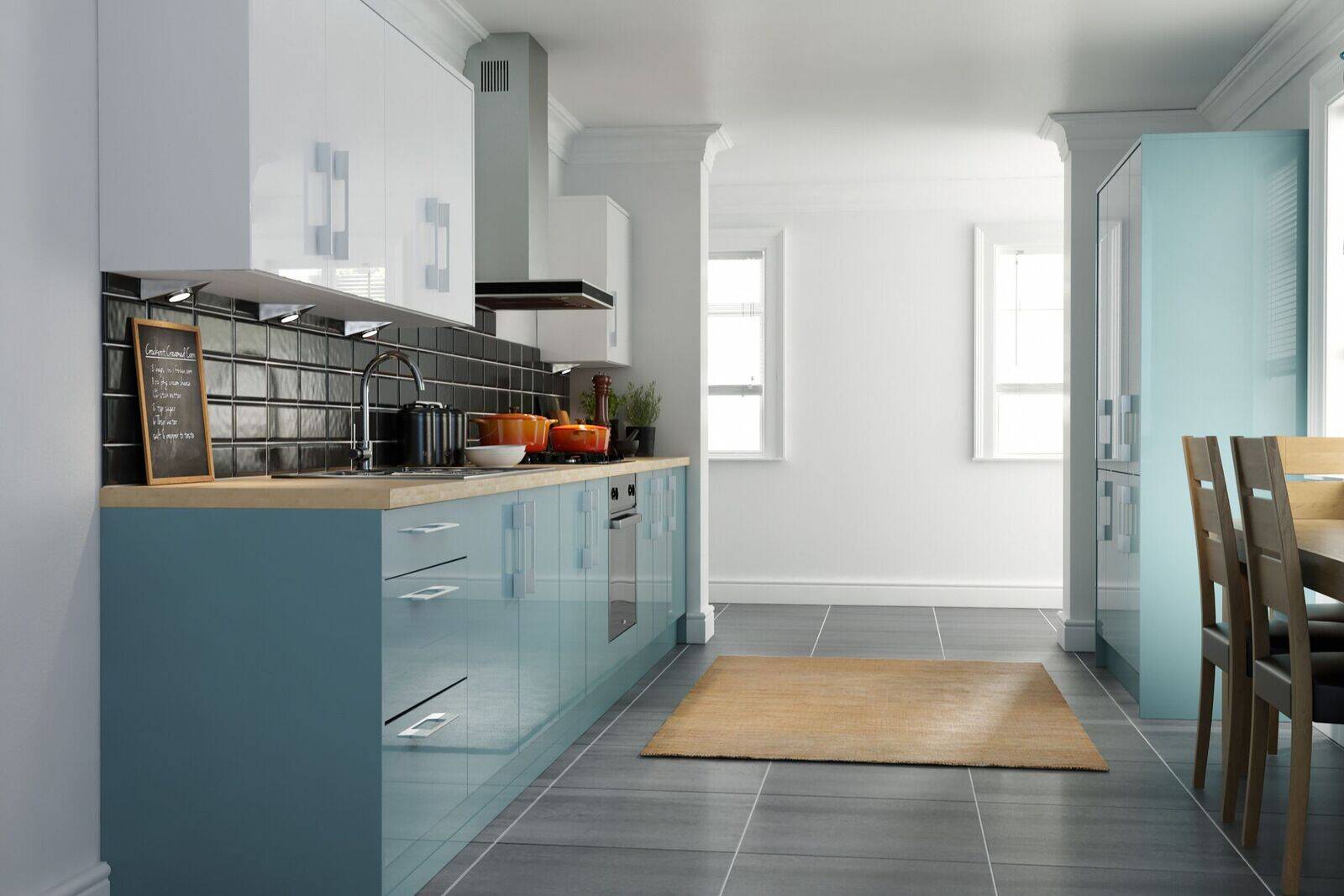
Kitchen Planner
Use our simple yet brilliant online planning tool, to start visualising your new kitchen.
Terms & Conditions
*Learn more about our current offers and promotions, as well as our pricing.
**UK's Number 1 Kitchen Retailer see here.
†Subject to Status. You must be 18 years and over and a UK resident for the last 3 years. Minimum spend and minimum 10% deposit required.
Finance provided by Creation Consumer Finance Ltd which is authorised and regulated by the Financial Conduct Authority. Registered Office: Chadwick House, Blenheim Court, Solihull, West Midlands B91 2AA
Wren Kitchens Limited, The Nest, Falkland Way, Barton-upon-Humber, DN18 5RL (Company Registered Number 06799478) is a credit broker and not a lender. Finance provided by Creation Consumer Finance Ltd which is authorised and regulated by the Financial Conduct Authority. Registered Office: Chadwick House, Blenheim Court, Solihull, West Midlands B91 2AA.
To contact Wren Kitchens please visit our contact details page here

